ADU Guidelines
Accessory Dwelling Units
Home > ADU Guidelines
We Specialize In The Planning, Permitting And Construction Of All Things "ADU" In Southern California Long Beach.
With all of the information associated with ADUs in the State of California, it can be daunting for property owners to digest it all. The conent shown below summarizes the pertinent facts and regulations on ADUs in an easy- to-understand manner. While the information should not be considered a comprehensive guide, it gives an overview and background on ADUs in the State of California.
- What is an ADU?
- What are the benefits of an ADU?
- A local look: The City of Long Beach
- California changes the game
- A second look at Long Beach ADU regulations
- The permitting process.
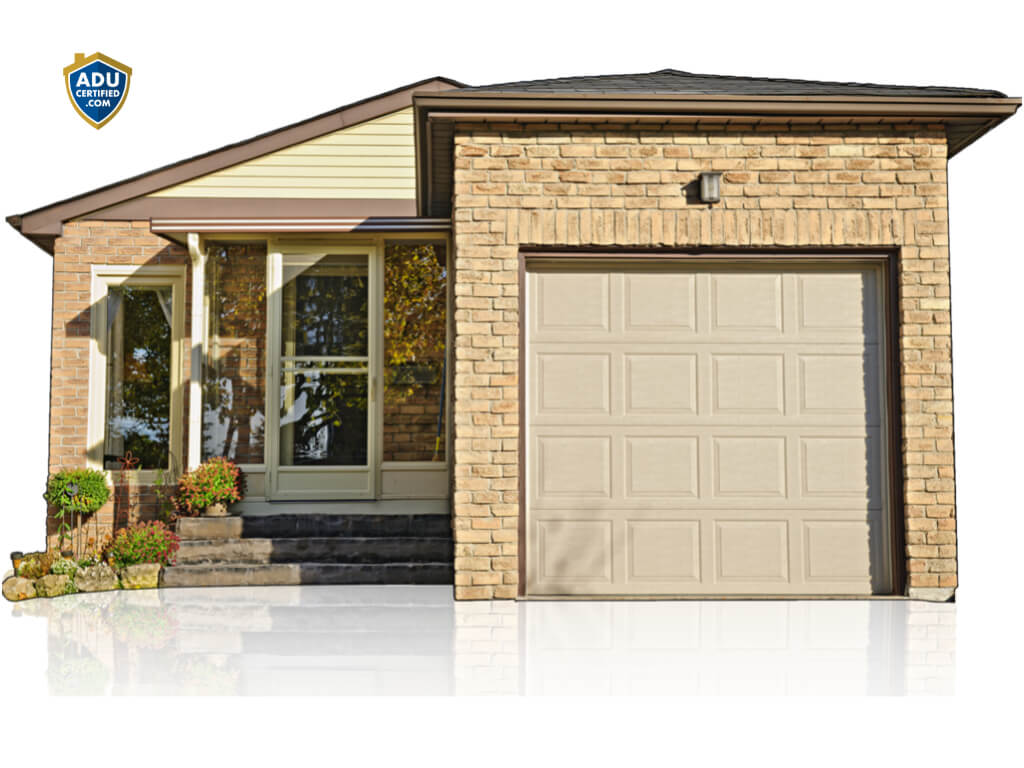
What is an ADU?
So what exactly is an “Accessory Dwelling Unit” anyway? Before diving into some of the regulations associated with ADUs, it makes sense to provide a clear definition:
An ADU can be defined as a smaller, independent residential dwelling unit located on the same lot/property as a stand-along (or detached) single-family home.
ADUs also go by other names:
Accessory Apartments
Secondary Suites
Granny-flats
In-law Units
Backyard Cottages
What Are The Benefits of an ADU?

Passive Income
Homeowners can earn automatic passive income by adding an ADU to their property

Affordability
No need to spend money on new land, parking structures, elevators or new major infrastructure
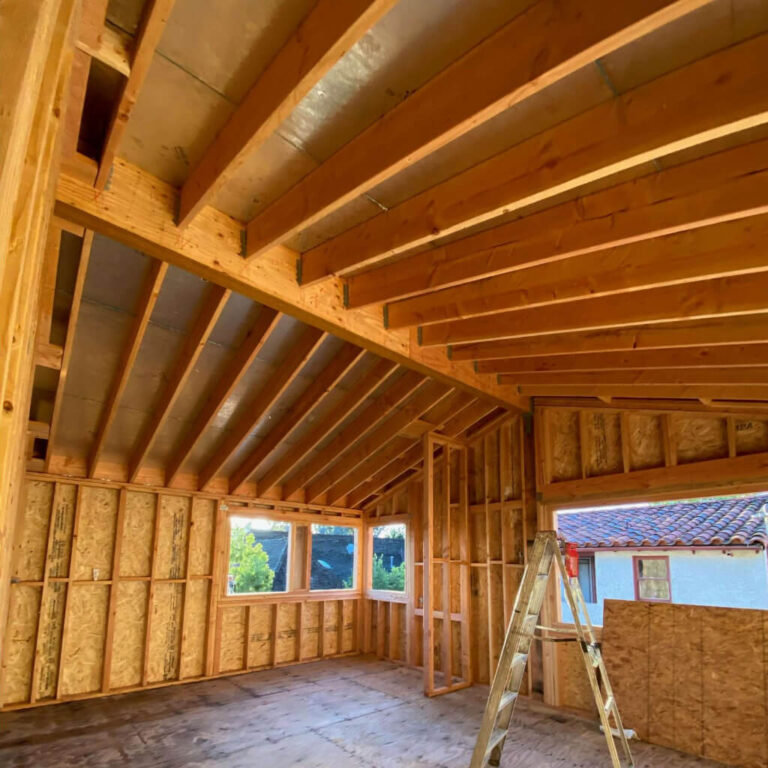
Cost Effective
ADU are built with wood-frame construction, a much more cost effective option than materials used for multi-family building.

Flexibility
With ADUs, homeowners have the ability to share independent living areas with relatives, perhaps even allowing seniors to age in place.

Extended Families
Extended families can live on the same site and enjoy proximity while also maintaining privacy.

Extra Living Space
ADIJs provide extra living space comparable to newly-built apart- ments, suitable for couples, small families and friends.
Lots of benefits huh? Well, let’s keep in mind that up until very recently, local jurisdictions within the State of California have maintained strict zoning regulations precluding many single-family properties from having a quality secondary unit.
California – A Brief Look of What Changed with ADU’s
Let’s take a look at the City of Long Beach, CA for example. Prior to state-mandated laws regarding ADU’s, the City of Long Beach maintained the following restrictions for “granny flats”…
- New construction to create a secondary unit
shall not exceed ten percent (10%) of the floor
area of the existing principal unit. The secondary unit shall not contain more than one (1) bedroom. - The secondary unit shall be attached to the
principal dwelling, with interior access between
the two units. - The principal unit shall maintain the existing
number of parking spaces and shall also provide
one additional space if the 2nd unit exceeds 450 square feet in floor area. - The entrance to the secondary unit shall not be
on the front facade.
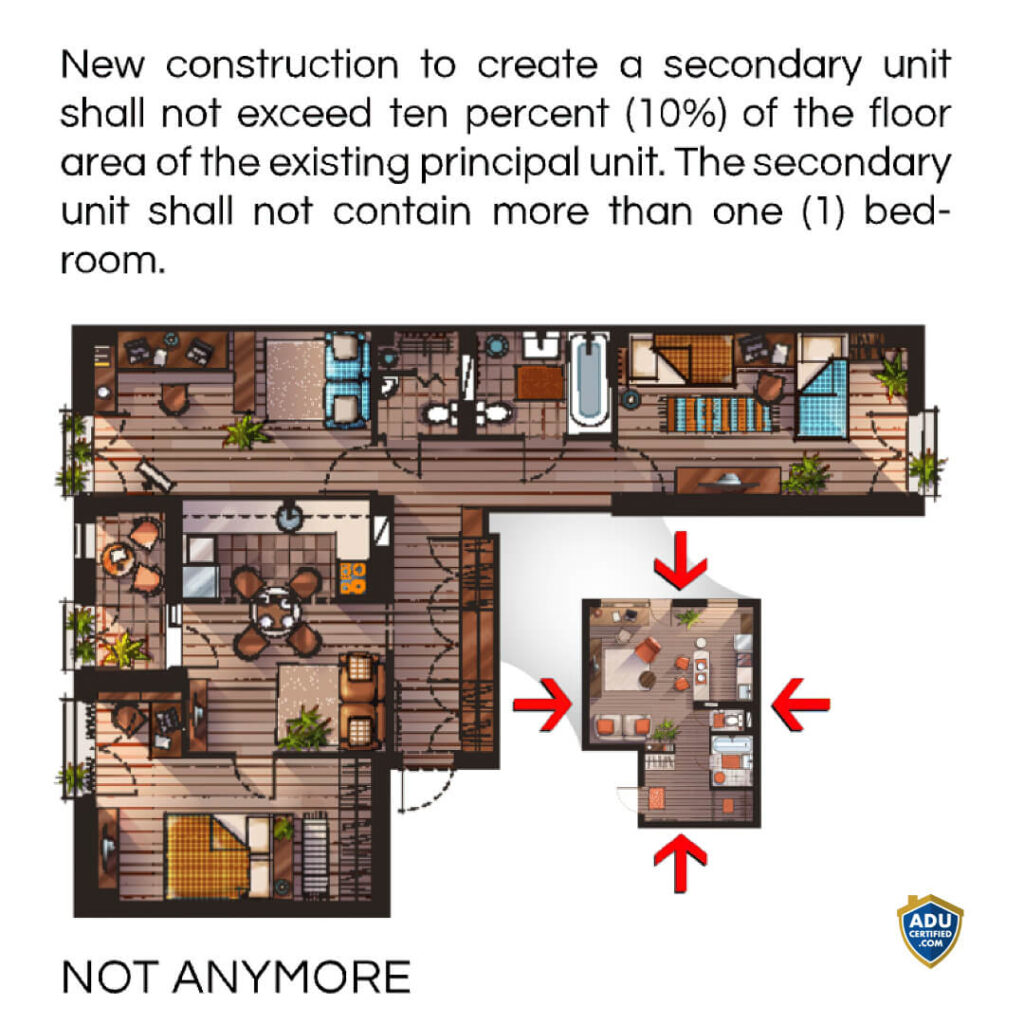
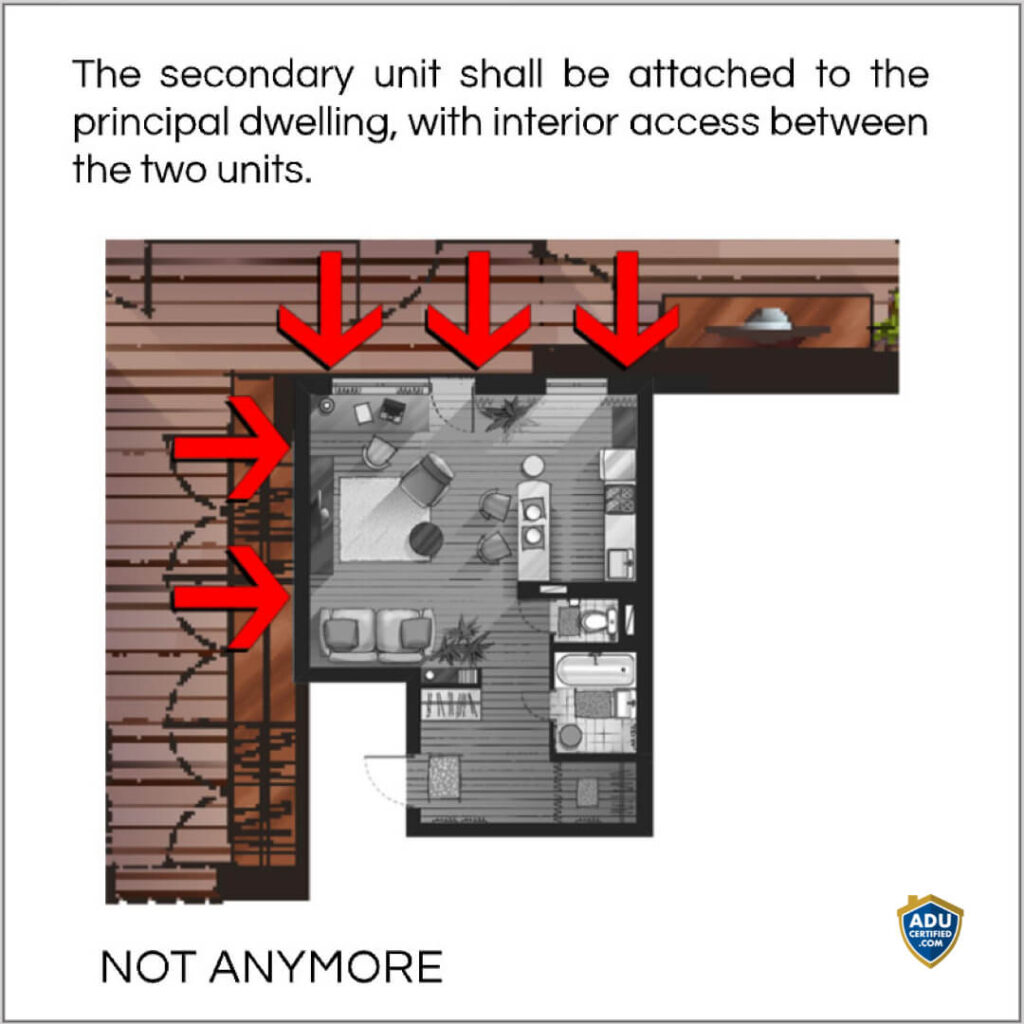
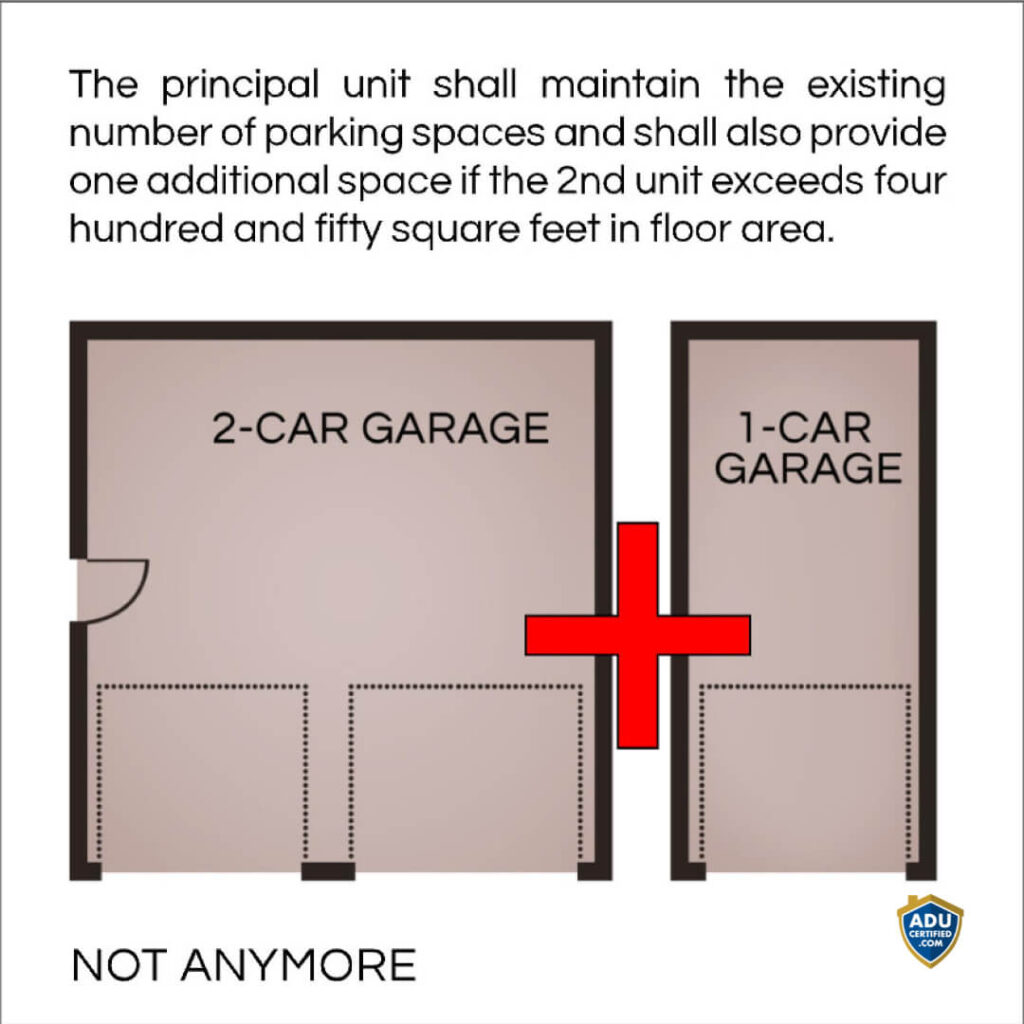
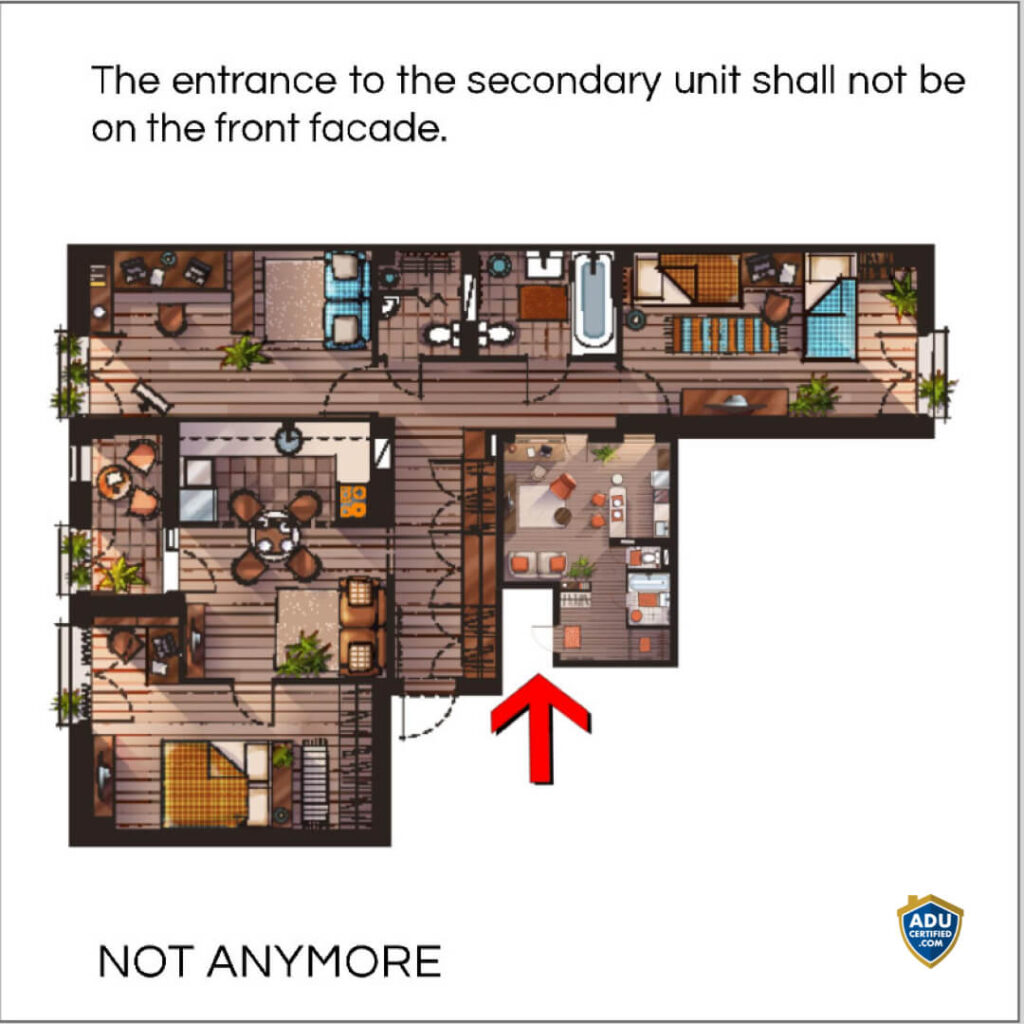

Long Beach - Single-Family Property Owners Were Dissapointed
We’ve seen countless owners who have wanted to add a high-quality second dwelling unit to their property, only to be told that their zone or land use doesn’t allow it. Or that their second unit can only be 10% of the size of their principal dwelling.
Take a look at the common complaints and concerns that we’ve been accustomed to hearing from past clients (largely directly at local government).
- “Why can’t I add a second unit when my next door neighbor has one?”
- “But I have a huge lot! Why can’t I add more units when I have all of this space?”
- “But I need a place for my mother-in-law to live by herself, but not too far.”
- “Why do I have to keep the second unit so small? 10% is nothing.”
- “Why does the second unit have to be attached to the main house. That’s like just adding another room.”
And the list goes on and on. But now, things have changed in the State of California…

California Changes the Game
Well, simply put, California recently passed laws giving homeowners more leverage than ever before. These laws have paved the way for homeowners to “bypass” local single-family zoning regulations.

Two Seperate Bills Signed
On October 8, 2017 Governer Brown Signs Two Seperate Bills. In a nutshell, in 2017, California enacted laws that required local jurisdictions to adopt specific ordinances pertaining to ADU regulations. Any local jurisdiction that has not adopted its own ADU ordinance would have to allow residents to revert to the specific state regulations.
- Authorizes local agencies to
provided regulations allowing
ADUs in single-family zoning
districts. - Extends the maximum standards
that local agencies can impose
on accessory dwellings. - Authorizes the conversion of
garages and carports into ADUs
while limiting the imposition of
replacement parking. - Authorizes the exemption of
building setbacks for garage
conversions.
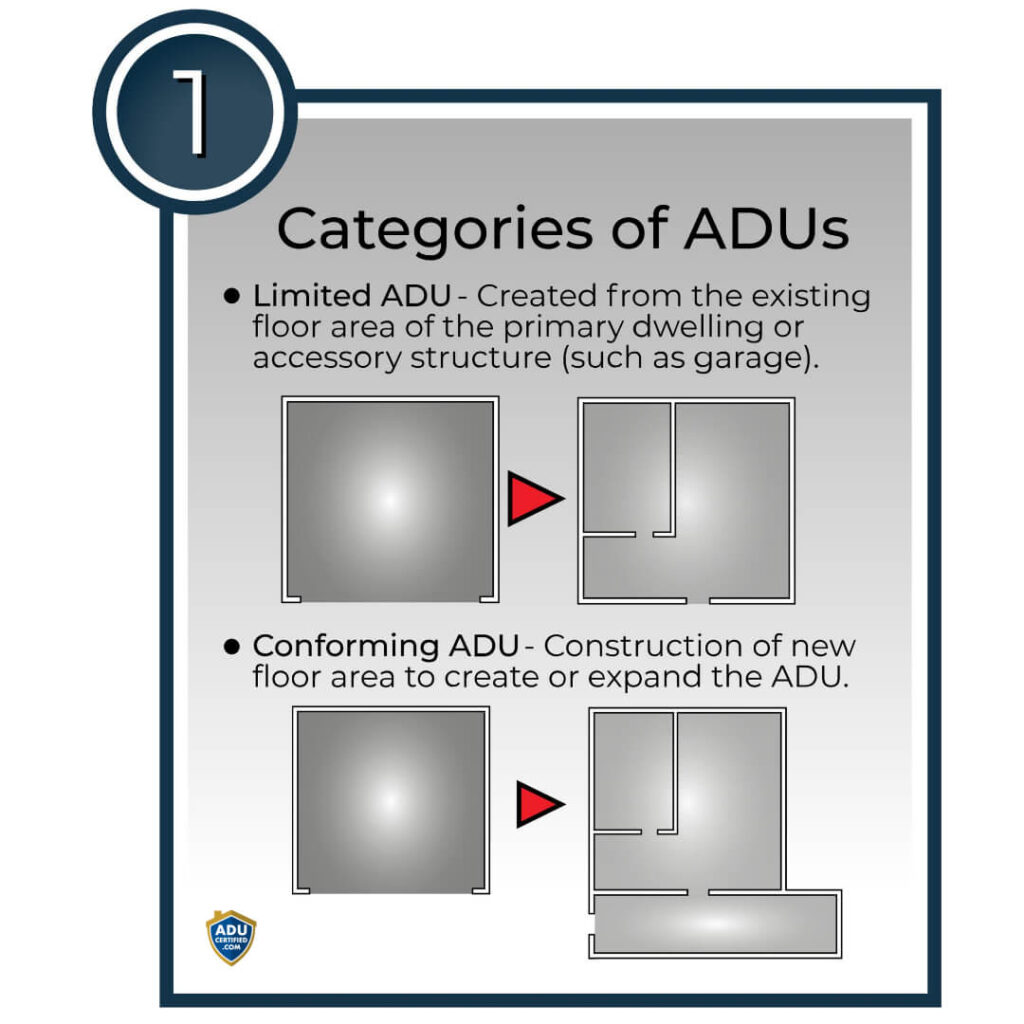
- Limited ADU - Created from the existing
floor area of the primary dwelling or
accessory structure (such as garage). - Conforming ADU- Construction of new
floor area to create or expand the ADU.
Long Beach, CA - A Closer Look
Now that we’ve covered a brief summary on California ADU initiative, let’s take another close look at the City of Long Beach and their ADU regulations. Keep in mind that each local jurisdiction may be subject to slightly different regulations, based on the adoption of their own specific ordinances.
The following details all applicable regulations of the City of Long Beach’s ADU ordinance, meant to give you an understanding of local zoning rules and the opportunities that homeowners now have at their disposal.

The Permitting Process
As shown in the previous section, each local jurisdiction has its own specific rules and regulations that dictate and guide the development of ADUs. The list that we present in the slideshow is not comprehensive and only shows a small portion of Planning Code regulations specific to the City of Long Beach.
It is of the utmost importance that you visit your local Planning & Building Departments and gather all of the information on the rules and regulations that are applicable. The 1st step in constructing an ADU (other than deciding that you want one) is to determine if it is even possible, given all of the hurdles waiting for you. Are you able to meet the strict requirements of your local jurisdiction? Are you able to afford all of the building permit and impact fees that are associated with development? This is some of the important information that needs to be gathered up front.

Hire an Architect and Engineer
While some homeowners attempt to pull permits as an “owner-builder”, even going so far as to draft their own construction documents, we strongly recommend hiring a professional architect and engineer.
Not only will they be able to produce the required construction documentation that you will submit to the city, but they will most likely have already been familiar with the building permit process after having done it many times before. Hiring professional help will save you a lot of time and effort in the long run. Make sure you hire reputable help.

Submit Plans for Review
The obvious next step after hiring an architect/contractor/engineer is to submit the construction documents (plans, blueprints, etc.) drawn by that professional, along with a building permit application. This is the step that really gets the ball rolling and officially starts the process with your local jurisdiction. Documents that need to be submitted include: Site Plan; Floor Plan; Roof Plan; Foundation Plan; Framing Plan; Exterior Elevations; Cross Sections; Schedules; Details; and Calculations.
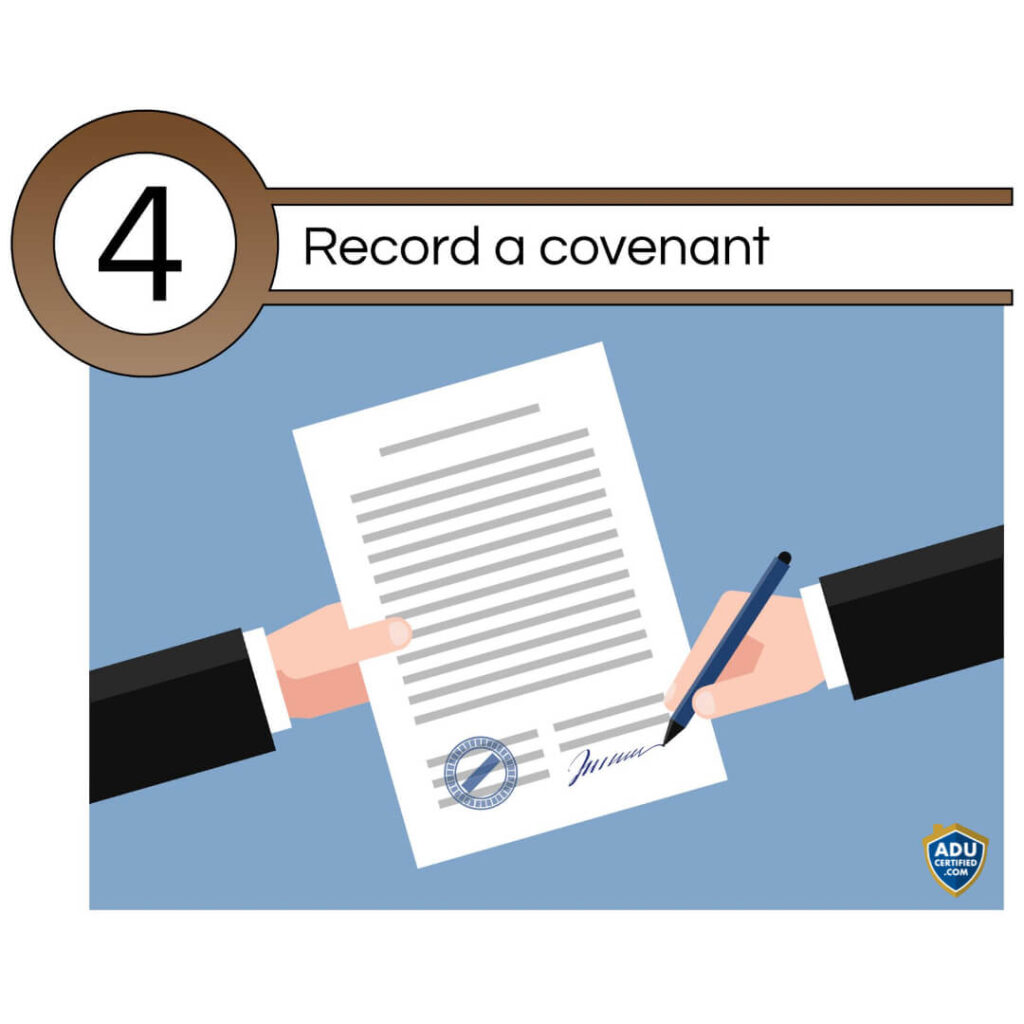
Record a Covenant
While your project is under review, you will be notified by your Planning Department that you will be required to record a covenant, with the county in which your property is located. Per California standards, in order to obtain approval of an ADU, a covenant has to be recorded against the property, and includes the following stipulations:
- The property owner must live in either the primary dwelling or the ADU.
- The ADU cannot be rented out for any time period less than 30 days. –
- The ADU cannot be sold separately from the primary residence. Usually, the Planning Department will draft the covenant for review with the City Attorney’s office. Once given to the applicant, it is then recorded with the county recorder or clerk.

Submit Revised Plans
When plans are submitted for review, chances are, there will be corrections from the various departments such as Building & Safety, Planning and Fire.
These corrections cover a wide range of code requirements that must be addressed prior to the issuance of building permits. The applicant is responsible for addressing all corrections and resubmitting them to the issuing department for a second review.
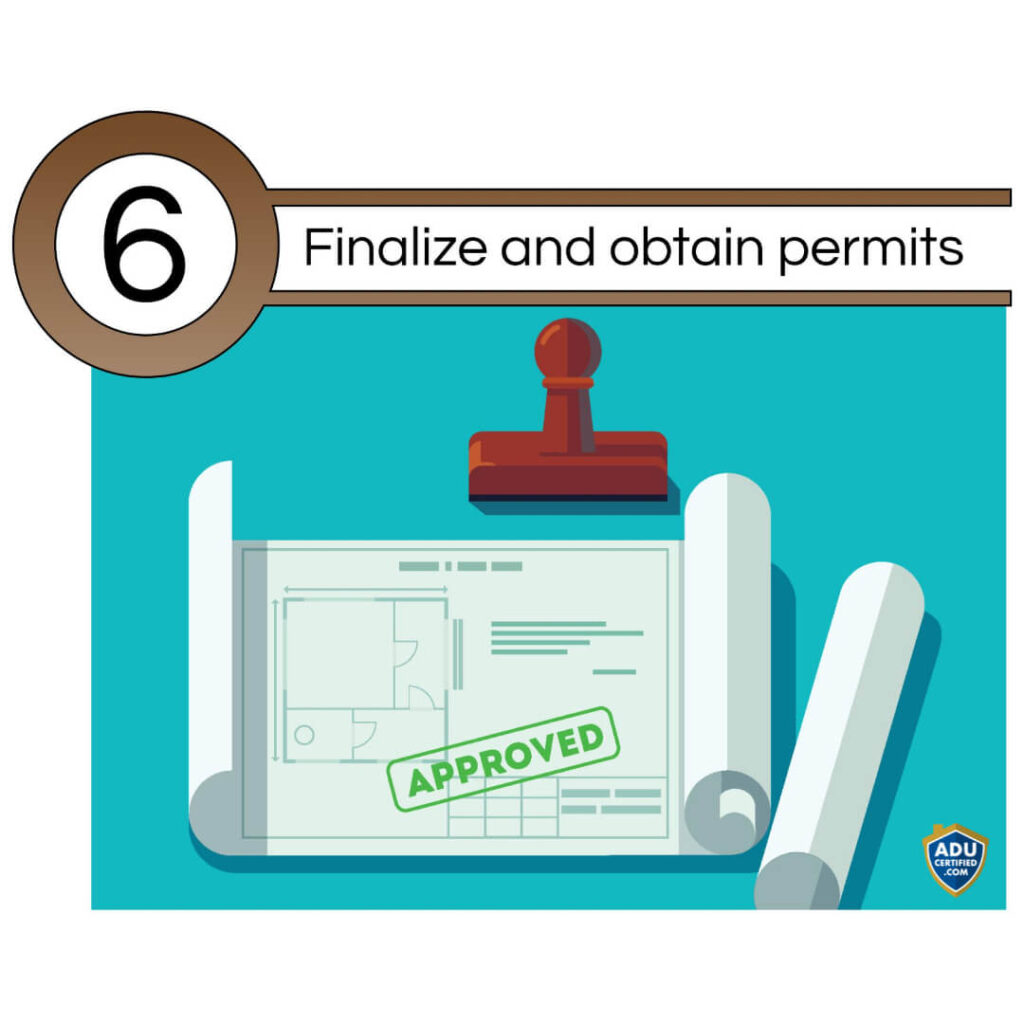
Finalize and Obtain Permits
Once all corrections from the various departments have been addressed and satisfied and all fees paid, it’s time for permits to be issued. The building permit is your “license” to begin construction of your ADU.
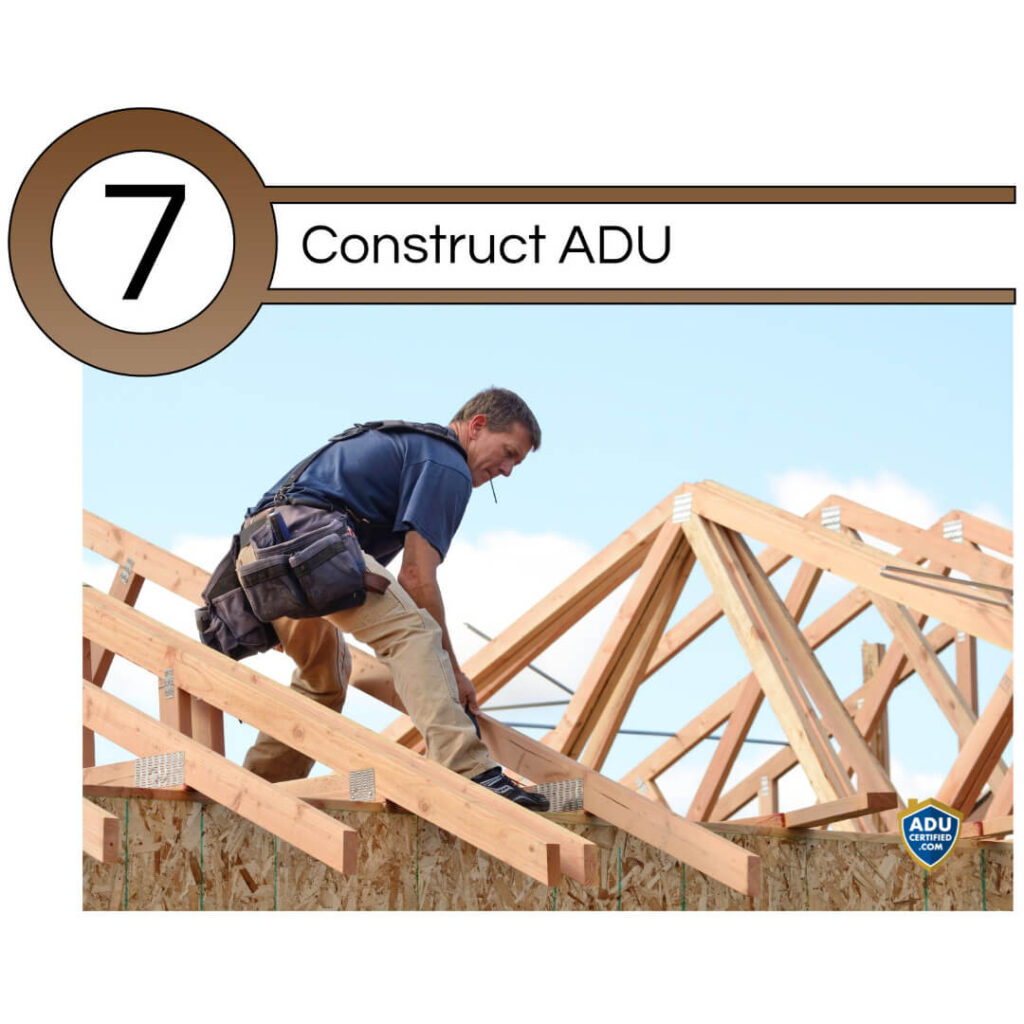
Construct ADU
This step is self-explanatory. Once you’ve been issued building permits, your contractor will be free to start construction. The ADU should be constructed in accordance to the plans that were approved during the plan check process.
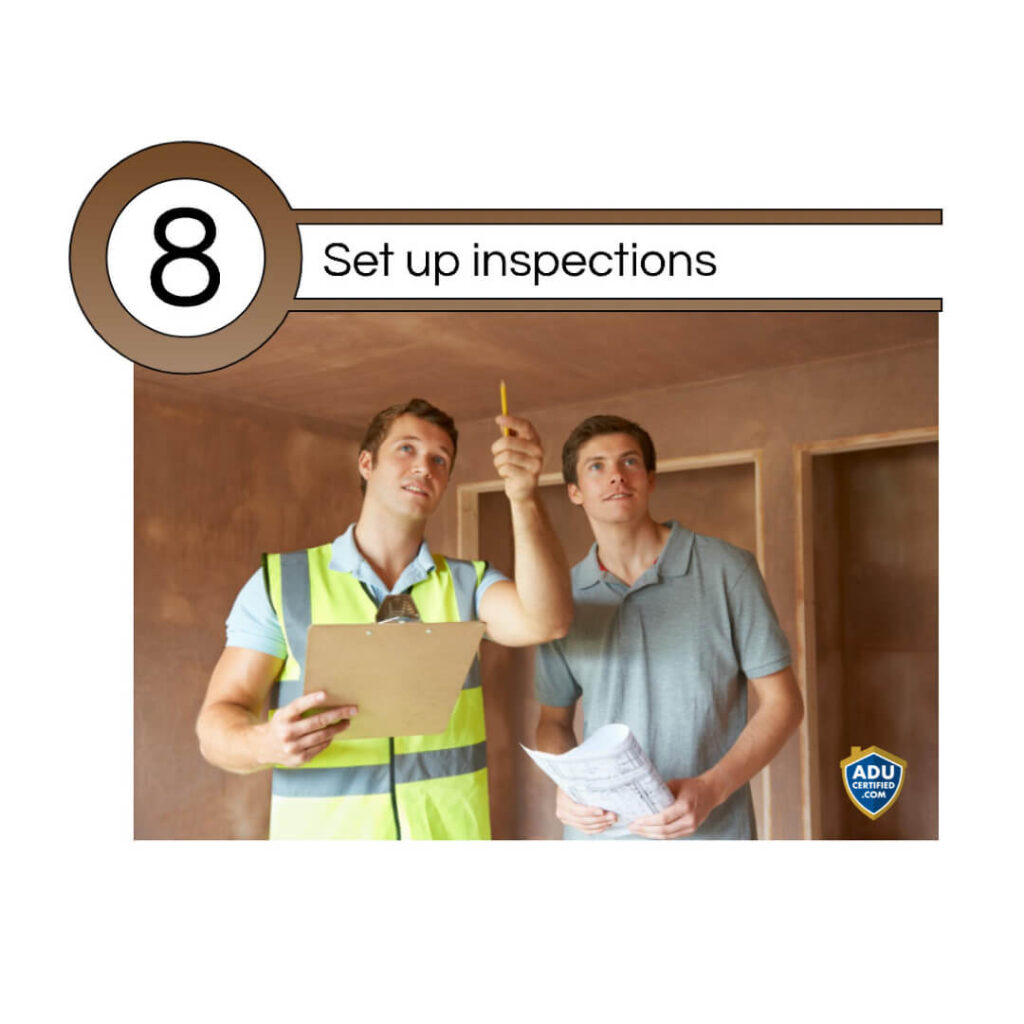
Setup Inspections
Once the construction of the ADU is complete, the last step in the process is the issuance of a Certificate of Occupancy (C of O). In order to be issued a C of O, final inspections are needed.
Upon request by the applicant, Building Inspectors will conduct a thorough inspection to make sure that everything has been building to proper specifications, and is safe to inhabit. Once this is complete and a C of O is issued, the ADU can now be occupied.
The preceding information is an abbreviated summary of the building permit process. It can be a daunting task to navigate through it. However, ADU Certified is here to help you through the process!
CONTACT US TODAY (877) 969-2272 to see how we can help you!

Hours Of Operation
Mon 8am – 6pm
Tues 8am- 6pm
Wed 8am- 6pm
Thurs 8am- 6pm
Friday 8am- 6pm
Sat 7am- 5pm
Sun. Closed

